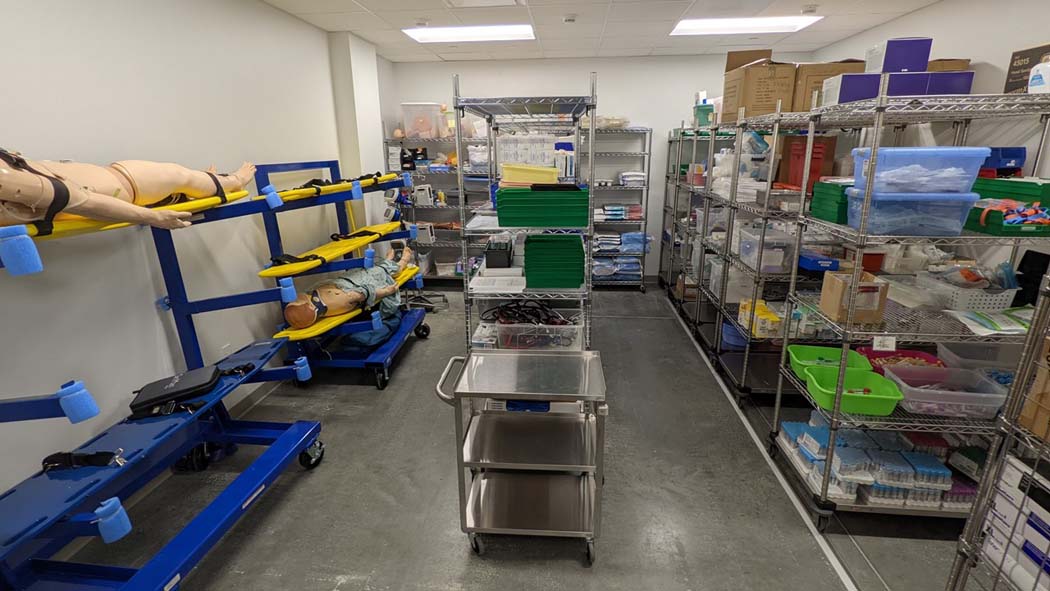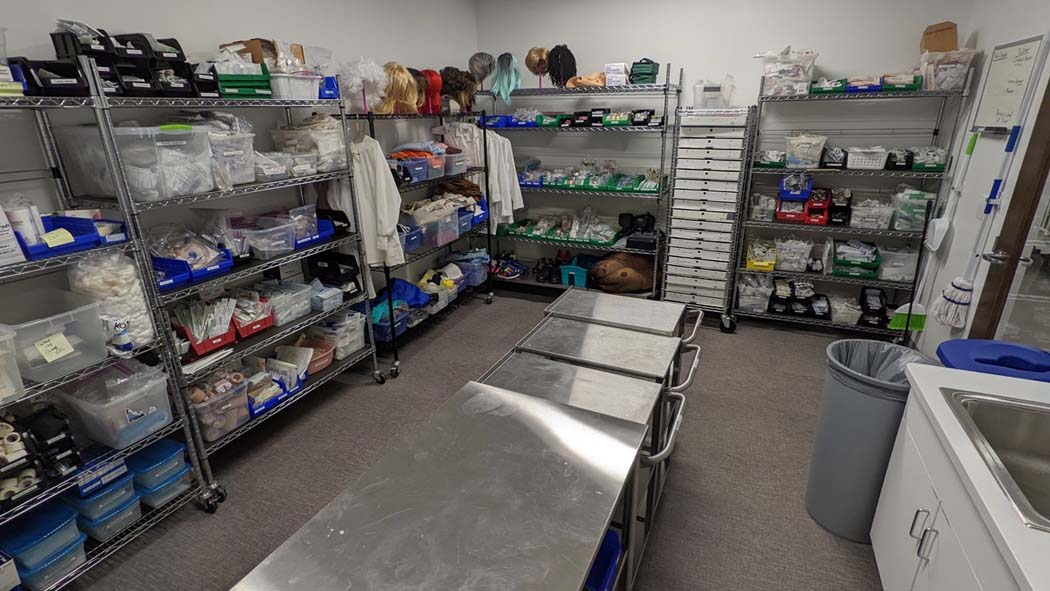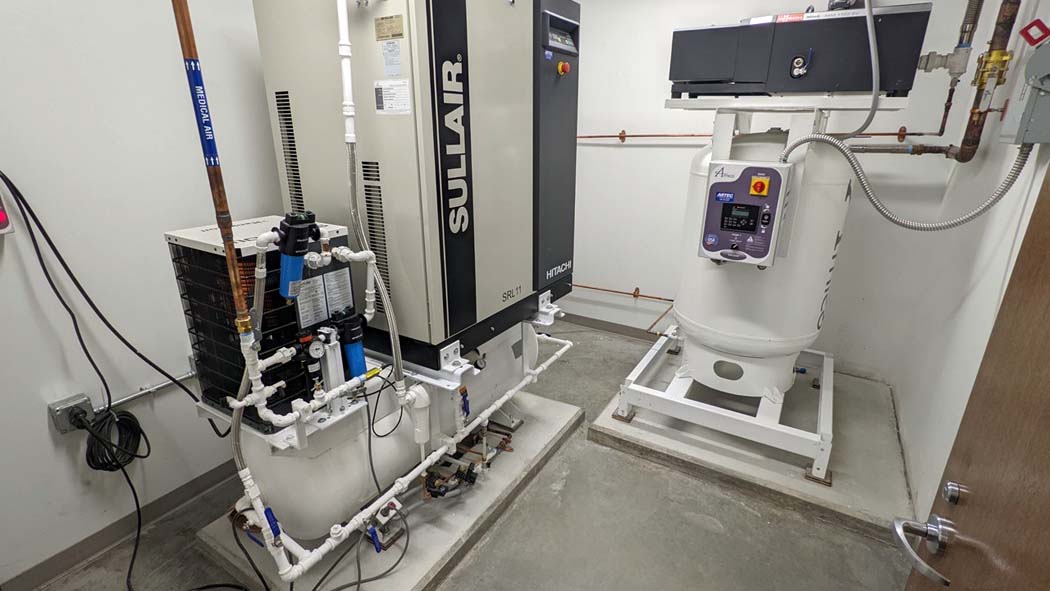With 12,000 square feet of dedicated simulation space, the Interprofessional Simulation Center features clinical spaces that look and work like the real thing. This includes:
- 7 simulation rooms with functioning headwalls for medical gases and suction plus simulated patient monitors. Rooms can be equipped with beds, gurneys, cribs, or infant warmers. Two rooms have dual headwalls for mother/baby care.
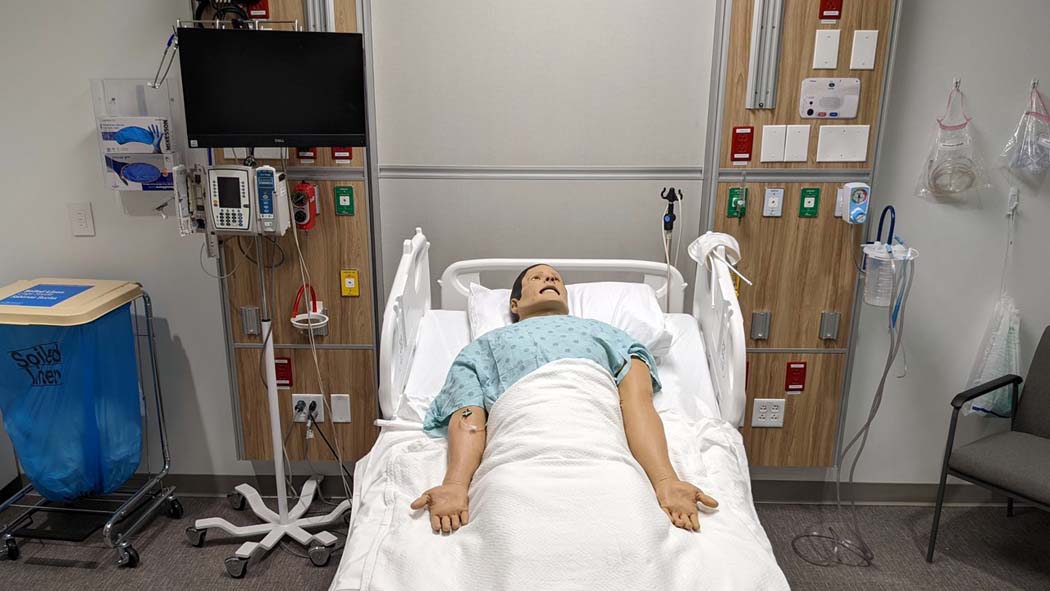
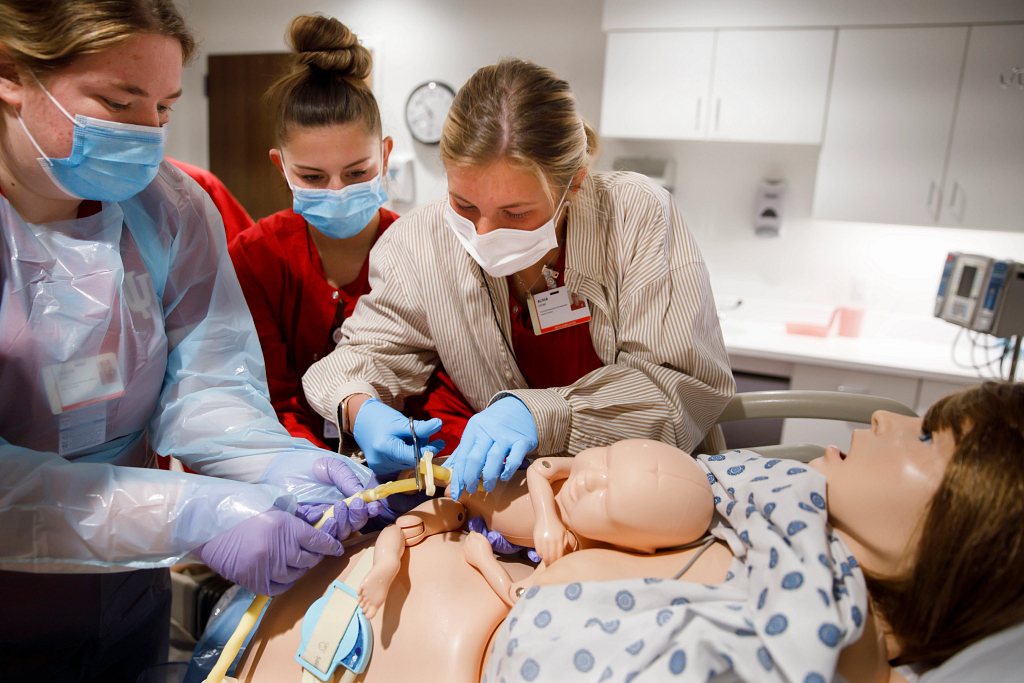
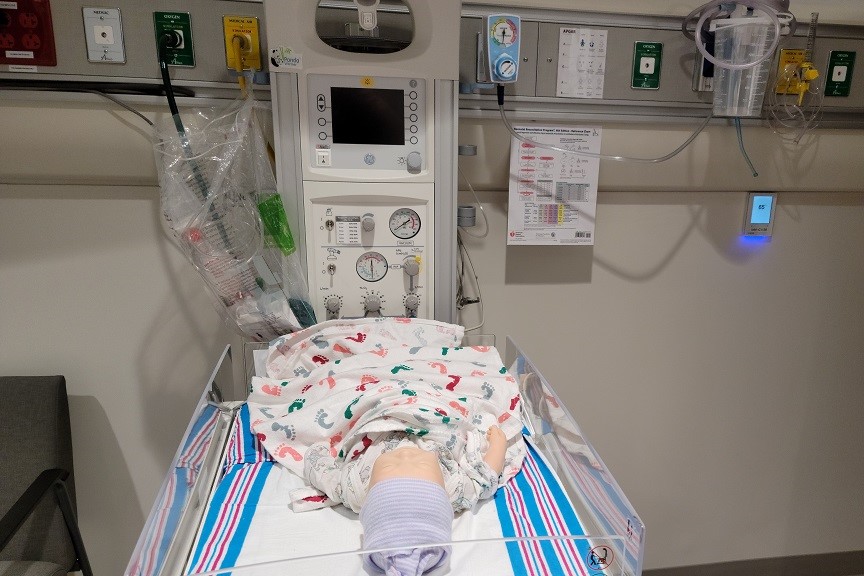
- 7 debriefing rooms directly across from each simulation room. Each room allows live viewing of the simulation as well as relay for debriefing.
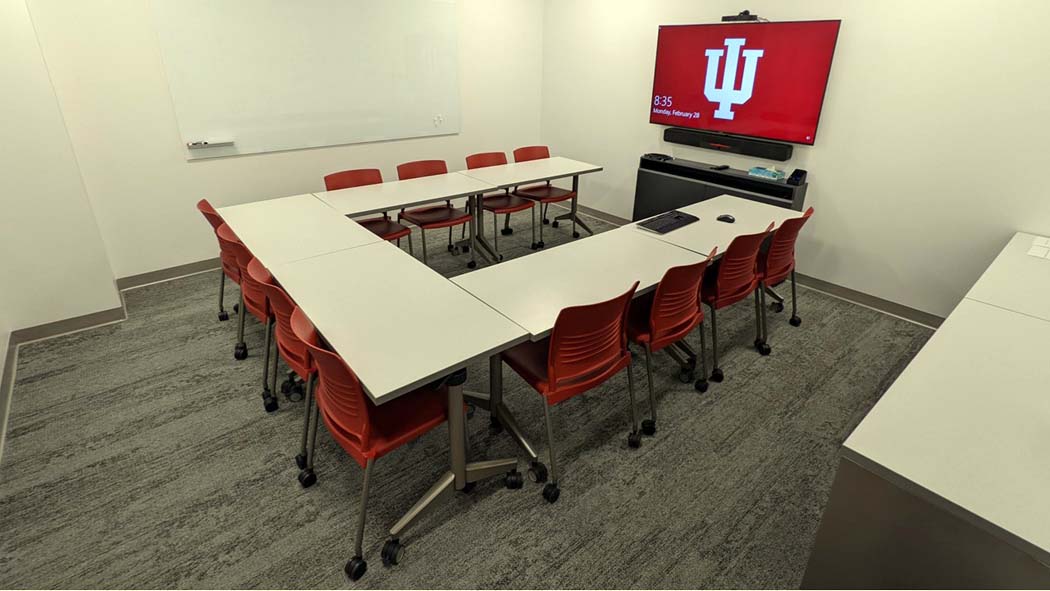
- 6 exam rooms with exam tables and diagnostic headwalls as well as a conference area with large screen monitors to research patient complaints and come to a diagnosis. A control room is available to observe/record as encounters progress.
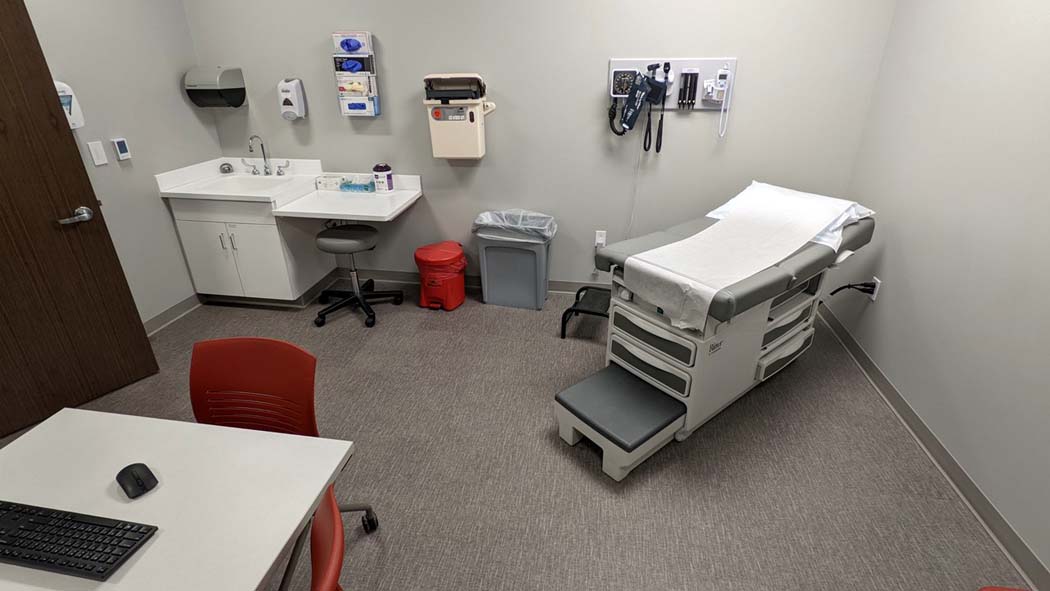
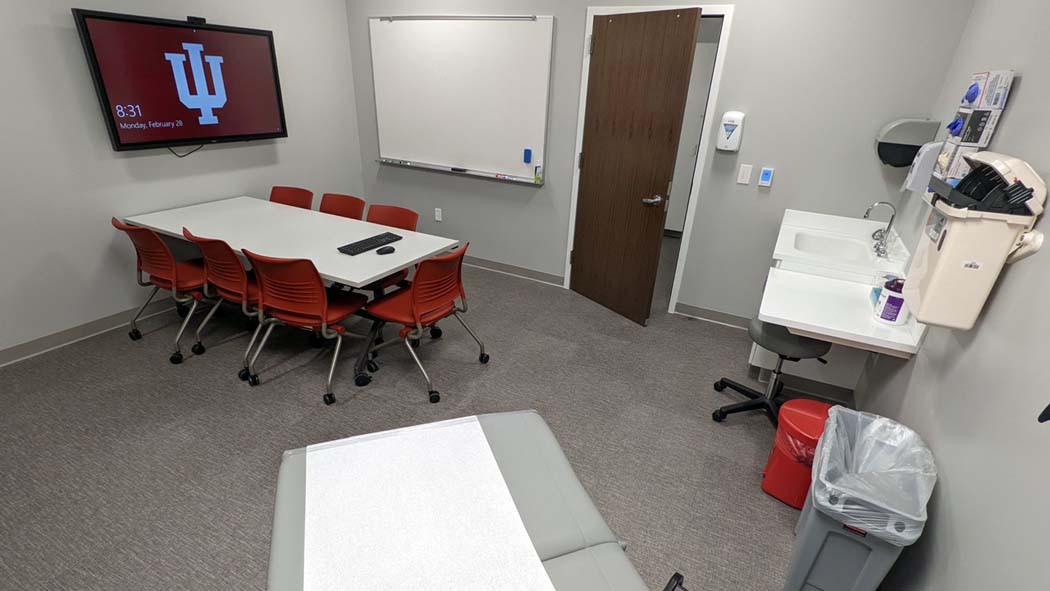
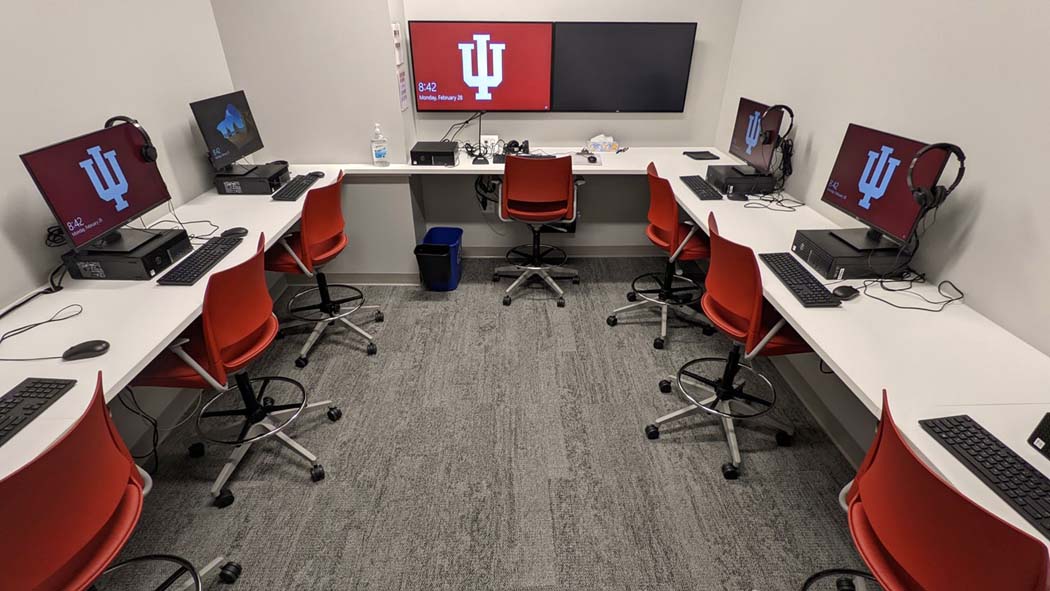
- A home environment with kitchen, dining room, bedroom, and bathroom for experiencing home health care.
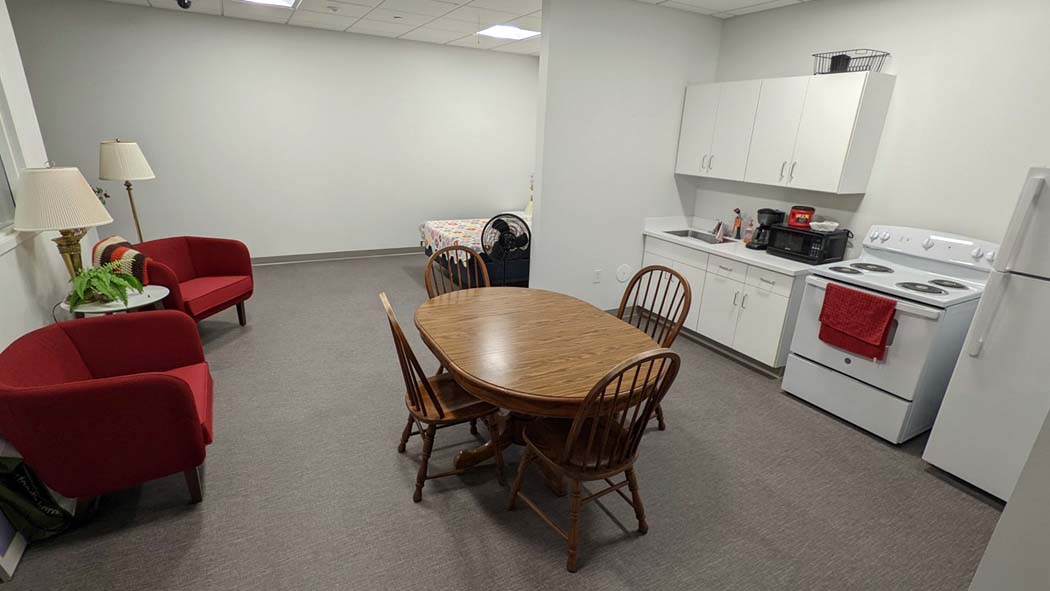
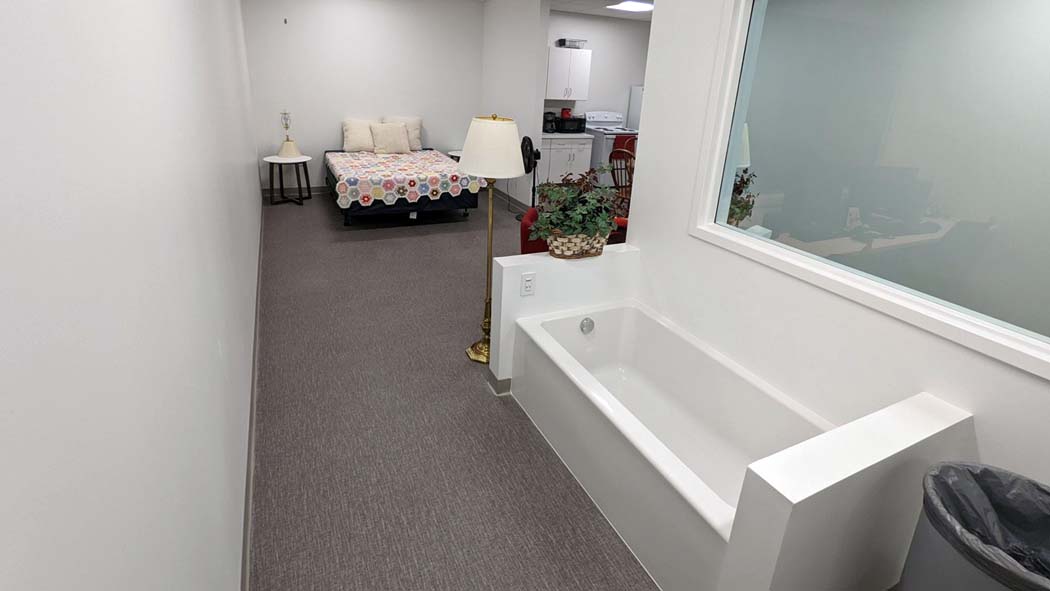

- Storage and simulation prep areas and other support spaces to make the experiences the best possible!
